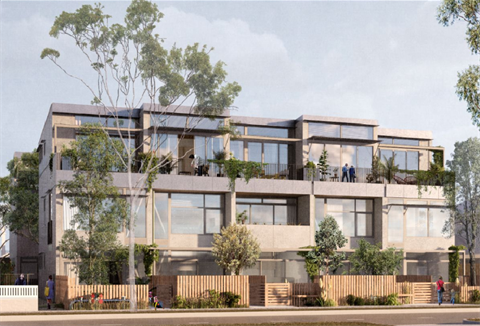New Planning Scheme Amendment Fast-tracks Approvals for ‘Future Homes'
Published on 07 November 2022

Maribyrnong City Council is pioneering a fast-tracked planning approval process to encourage quality apartment developments under the State Government’s Future Homes Pilot Program.
Under the pilot, landholders, builders, developers, owner’s collectives or social housing providers are able to purchase pre-approved plans for three-storey apartment buildings that can be adapted across various neighbourhoods and sites in areas capable of supporting gentle density increases.
There are four exemplar plans bringing quality design together with sustainable living options to create better apartments through the provision of:
- access of natural light
- 100% effective natural ventilation
- improved accessibility features that exceed current standards
- environmental performance
- generous and high quality communal and private open space
- facilities that support sustainable and active transport
A clause associated with Amendment VC224 to the Maribyrnong Planning Scheme (MPS), recently approved by the Minister for Planning, supports the delivery of the program with the potential to cut the usual time frame for the planning approval process in half.
Future Homes will enable gentle density increases through high quality developments across the City in response to continuing population growth.
Future Homes is a joint project between the Office of the Victorian Government Architect (OVGA), Department of Environment, Land, Water and Planning (DELWP) and Maribyrnong City Council and is part of Plan Melbourne’s goal of continuing to make Melbourne one of the world’s most liveable cities.
The pilot with Maribyrnong City Council will run for two years, with State Government exploring new partnerships with other councils.
Architects and building designers were invited to take part in a design competition in 2020 to create apartment plans which were world-leading in design sustainability and liveability. They then worked alongside Government and technical consultants to develop them into the exemplar designs. The plans cost $15,000 excluding GST.
Permit applications can be made in a General Residential Zone if the site is:
- within 400 metres of an activity centre or train station
- on or backing onto a Transport zone 2 or 3
- on a street nominated as a priority by the local council because of its access to open space, services or transport
For further information visit the About Future Homes website or email futurehomes@delwp.vic.gov.au
Image credit: Future Homes Design B by LIAN Architects.
Maribyrnong News
Stay up-to-date with the latest news by subscribing to our eNews.